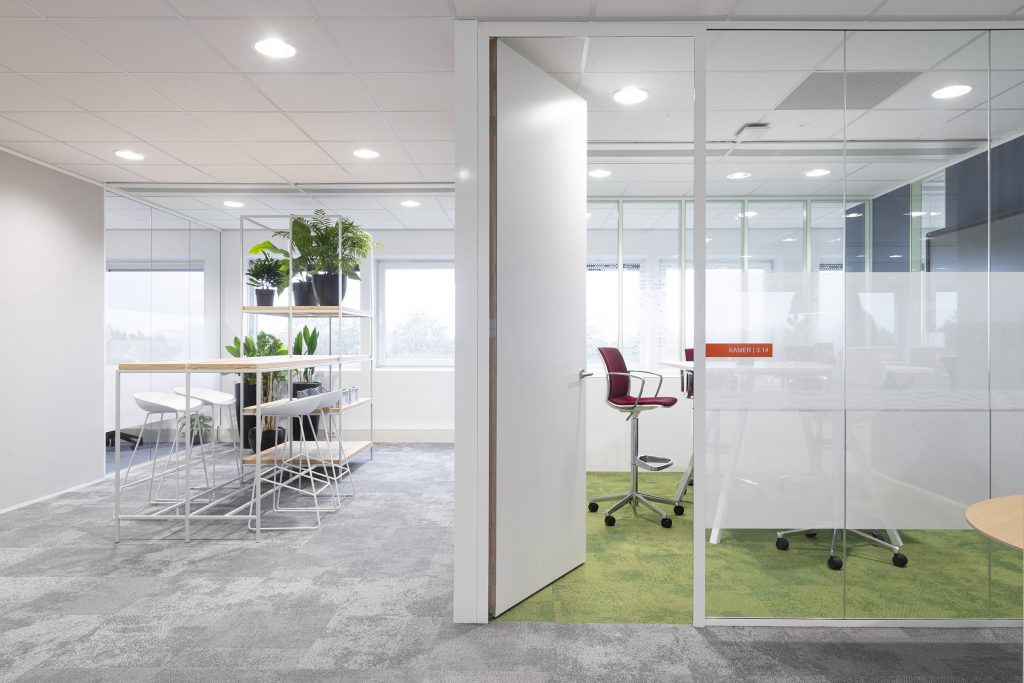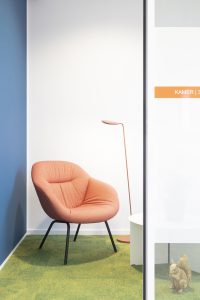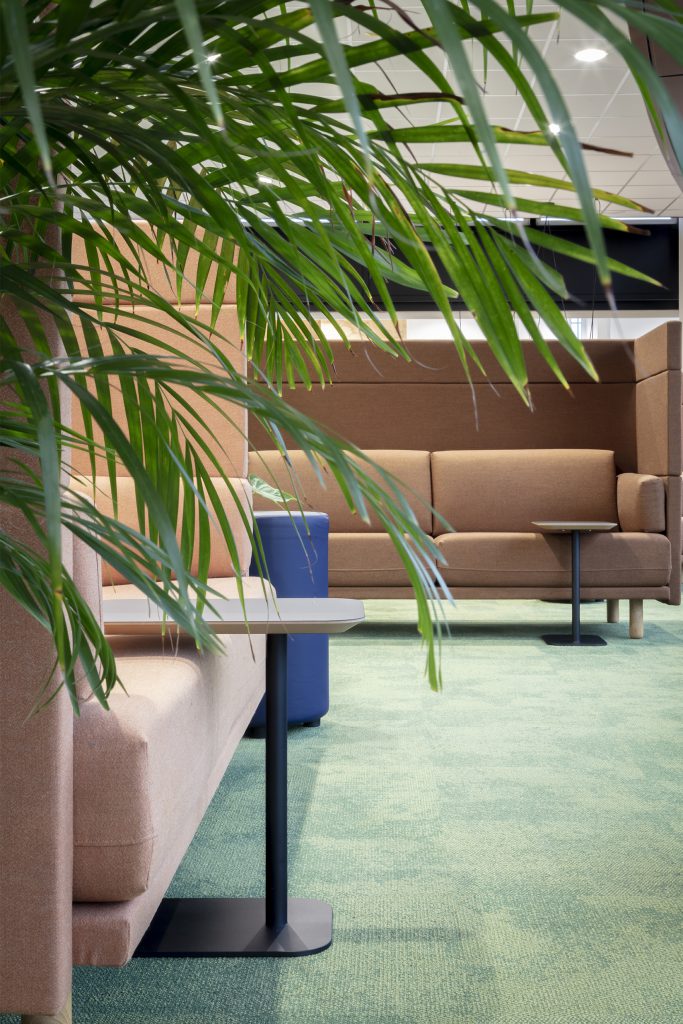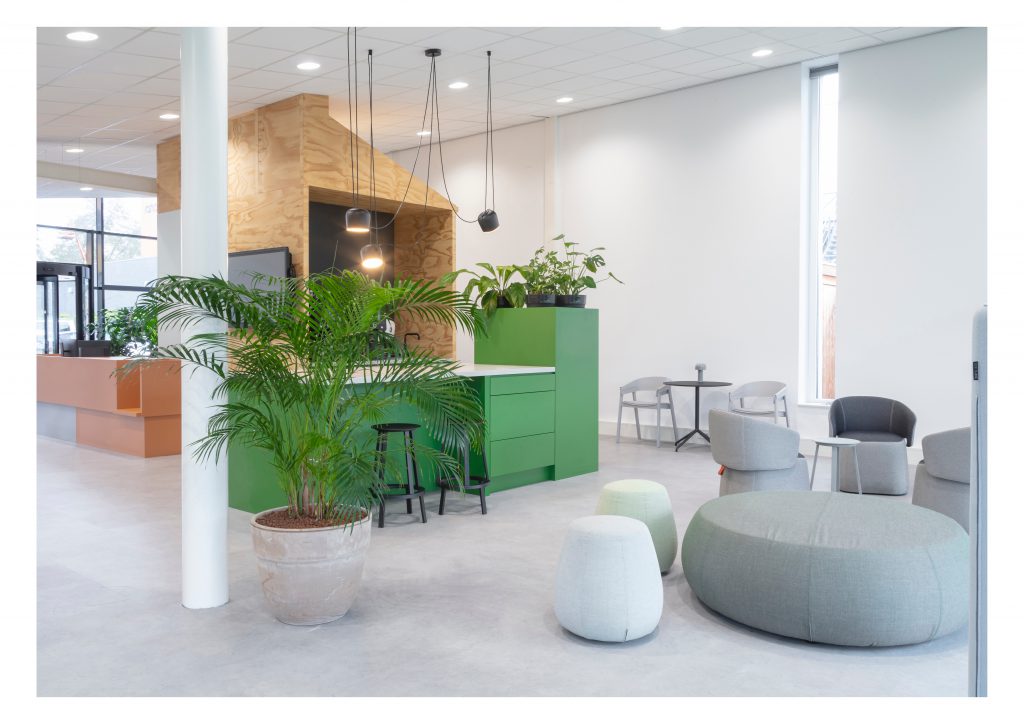ENJOY LIFE | ENJOY WORK
NEW OFFICE FOR BEWEGING 3.0 | AMERSFOORT (NL) – 2021-’22
Enjoy Life | Enjoy Work is Beweging 3.0’s motto, focusing on a pleasant and comfortable life for both their clients and their employees. With this clear vision and mission in mind, highly professional and skilled employees are committed every day to providing adequate and affordable care. They care for each other, they work together and they move forward together. Unpretentioulsy and efficiently.
“We provide adequate and affordable care solutions for a pleasant and comfortable life of our clients and our staff, realizing that ‘pleasant and comfortable’ can have a different meaning for each and everyone.”
_Micha van Akkeren, former Member of the Board at Beweging 3.0
When Beweging 3.0 was ready to move forward and to step away from their typical closed office, they envisioned a contemporary work environment which would foster innovative thinking about Care for Elderly. Providing space for concentrated work (flow) ánd space for collaboration (disruption), the new office environment would promote a hybrid way of working, integrating a healthy work-life balance for their employees.
Based on their leading principles and their collective values, the necessary mental climate for the new office environment was uncovered during 3 intensive co-creation sessions. By translating them to a physical appearance, the mental dimensions DEBATE, FREEDOM, DYNAMISM and CHALLENGE were integrated in the design. These dimensions stimulate the proud and qualified employees to ignite new and cross-departmental collaborations.

A variety of workplace settings for both individual and collaborative work is facilitated on three office floors (FREEDOM), including lockers, pantry and printshop for free and easy roaming around on each floor. A neutral material scheme with a touch of color is used in the open spaces with max 8 workstations. Smaller rooms on these floors for adhoc and/or online discussions with 2-4 people have strongly colored walls and flooring, offering a safe space for dialogue and intensive brainstorming (DEBATE). New workplace settings for creative sessions have been introduced on all floors, inviting employees to discuss and demonstrate new ideas.

The ground floor giving out onto the garden with views on a water pond and with the occasional ducks quacking around, is designed as a lively co-working space (DYNAMISM). Het Werkcafé offers a variety of lounge and work settings ranging from a flexible setting with high tables and stools that can easily be re-arranged to a theater setting for a presentation, to slightly separated work booths and some two-seaters with a high back for a more private conversation. Floor-to-ceiling acoustical curtains provide flexibility and make it easy to separate part of Het Werkcafé for more intimate presentations. Healthy food options are available at lunchtime in the restaurant corner.

Located right next to the meeting center with its larger meeting rooms, Het Werkcafé also doubles as a perfect breakout area. The meeting center with full AV media equipment in all rooms supports larger hybrid meetings for people on site as well as online.
Working with the facility team on a new hospitality concept, a self-serve coffee bar was integrated near the entrance as well as a ‘first date’ area for connecting with partners, third parties and new colleagues. Creating this space also brought a new tradition as the coffee bar has become the perfect place to kickstart the day , to set out new goals and to celebrate new ideas before going home (CHALLENGE).

In collaboration with :
Valuesupport | Arboplaats | De Waal Beheer | CHRS | JRM
Construction by :
PlanEffect | BeMa Interieurbouw | De Kruijff | D.A.P. Signs | Thereca | Comatters | Ahrend `| De Projectinrichter
Powered by Valuesupport
Photography by Valerie Clarysse, Buro H+C